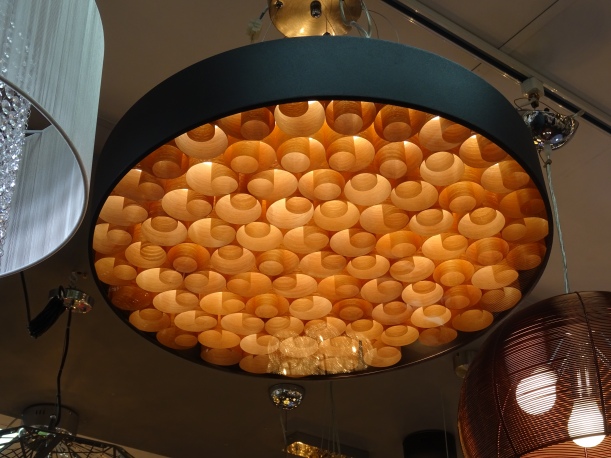Happy Christmas from Sydney!

[Swarovski tree in QVB]
It’s now two weeks from handover and a week since we left the rental and boy have we been busy! I’ve seen a fair few sunrises and sunsets before we had the curtains and blinds put in.

[sunrise]
We managed to paint the garage floor with the Rust-oleum epoxy resin plus sprinkles over the first weekend. All ready in time for the removal day.

There was a stream of tradies coming through to install the appliances and also to carry out the fixes identified at handover. Most of the appliances were installed on the Monday after we moved in on the Friday but the air-con wasn’t done until towards the end of the week. There had been a few hot days where it got up to 39 degrees before it was put in. I’m pleased to report that the air-con is great and very quiet. The cat no longer freaks out when it is on as at the rental the unit made a noise that sounded like they were back in the hold of the airplane on their flight here.
The curtains and blinds were fitted the day before the removals in an empty house which made their job easier. We used Design Curtains in Castle Hill and I am delighted with the finished product.
I had an electrician in to put up our feature lights and also to change our bedroom lights. We tried to cut corners and went for the standard oyster lights in our bedroom but they didn’t look right and we have now changed them to down lighters.

 As you can see, the cat loves the new carpet and has taken to sleeping on the stairs. Not the best place for a black cat at night.
As you can see, the cat loves the new carpet and has taken to sleeping on the stairs. Not the best place for a black cat at night.
The move went well and the removal firm had us in by lunchtime. I wore myself to a frazzle cleaning the rental and both friends and family said I was mad as it was already in far better condition than when we first had it. In fact hubby confiscated my cleaning stuff in the end and made me leave the night before we handed it back! It paid off though because we got our full rental bond back.
We are settling in well and have been getting to know our new neighbours and enjoy a glass or two of vino with them at the end of the day. I need to buy a small table and chairs for the balcony and then we can enjoy a sundowner with them too 🙂
Here’s some Christmas Day photos without a packing box in sight!


































































































