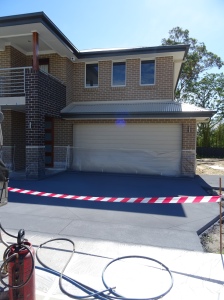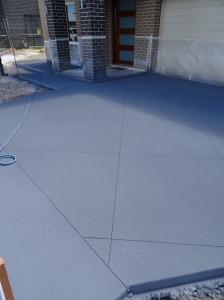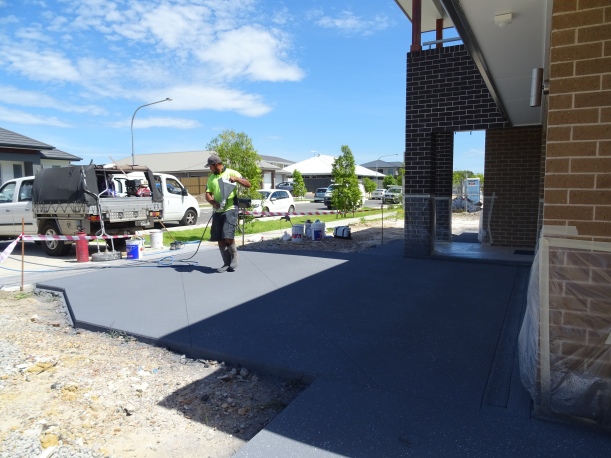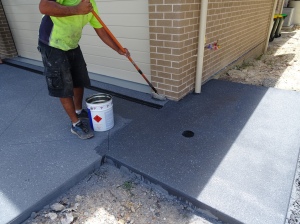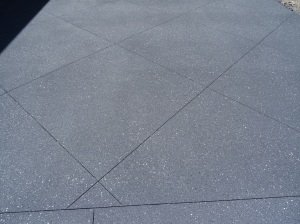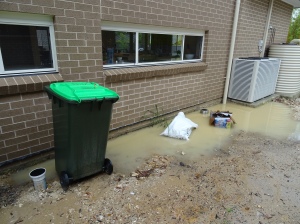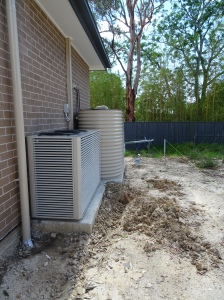It’s hard to believe that we have been in our new home for thirteen weeks already. Our maintenance shakedown period has come to an end and we had to supply Wisdom last week with a list of any issues that had arisen.
I’m pleased to say that the list isn’t very long and there isn’t anything major on it. The only clanger seems to be all our ceiling fans are wired incorrectly. The three speeds are set as:
- Super fast
- Slow
- Fast
So now I am armed with two lists of corrections: The original list of outstanding Practical Completion Inspection (PCI) jobs that weren’t completed before handover and now the maintenance issues.
In an ideal world the PCI list would have been completed in the two weeks after PCI and before handover but with the Christmas shutdown looming that didn’t happen. A few of the jobs were done after we moved in and before Christmas then it went quiet in January and picked up a bit before February. It didn’t help that we were back in the UK for the whole of February for my Niece’s wedding 🙂 . A bit of a shock going from a beautiful Aussie Summer to the British Winter but there were bright days.

Stourhead, Wiltshire
All the tradies were supposed to be booked in for our return but so far most are conspicuous by their absence. Perhaps they will be like buses and all come at once.
So what have we been up to in the house?
The driveway and the man cave.
The driveway:
In my last post I wrote about the driveway that was spray coated that day and how happy I was with the end result. In the photos you could see how beautiful and sunny it was. Fast forward a few hours and the rain came pelting down. Unfortunately the sealant hadn’t fully dried in the saw cuts and the rain got under it and blistered it 😦
They had to come back three times to make it good but thankfully in the end it has all been sorted.
The man cave:
Actually it has been hubby that has been hard at work sorting the garage out over the last two weekends. So after a few trips to Masters and Bunnings behold his hard work:
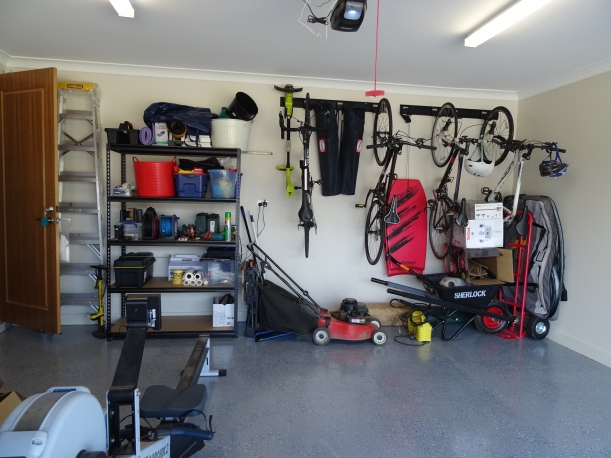
There is a bit more to do but my car does now fit in the garage. Shall we place bets as to when I reverse into the wheelbarrow or clip the bikes? I did notice that it is the boy’s bikes behind my car and his bike is safely to one side 🙂
What’s next?
The landscaping starts this week!!!
I am so looking forward to it starting and watching it take shape. I am keen to complete the rain garden once the retaining walls are in. The rain garden is looking rather sad at the moment but not for much longer.
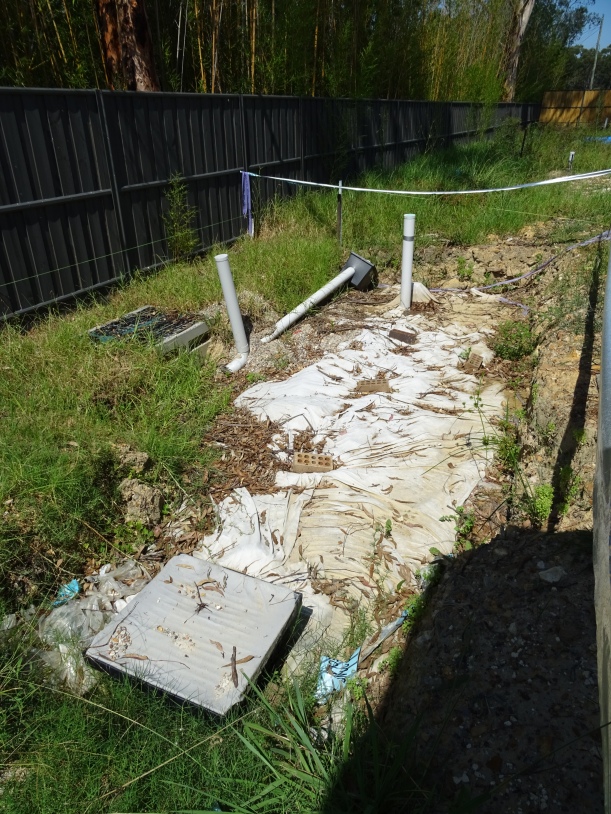
For planting inspiration I treated myself to a beautiful book called Birdscaping Australian Gardens
Trouble is I need a bigger garden for all the plants I like the look of 🙂


