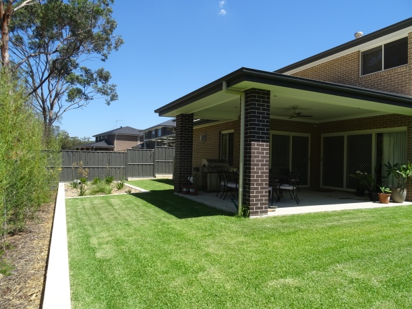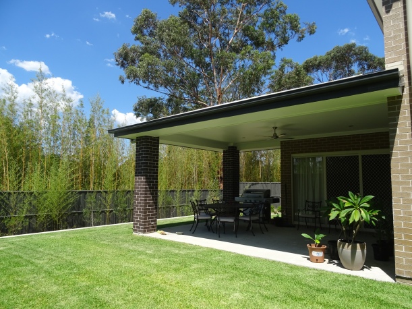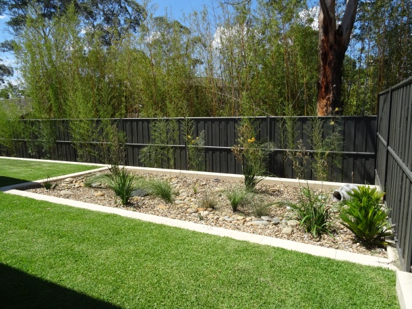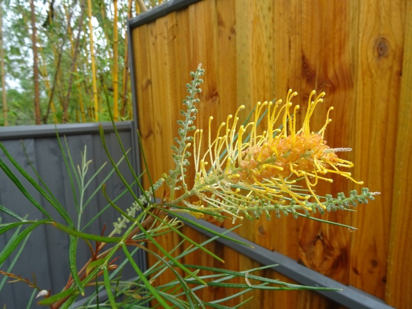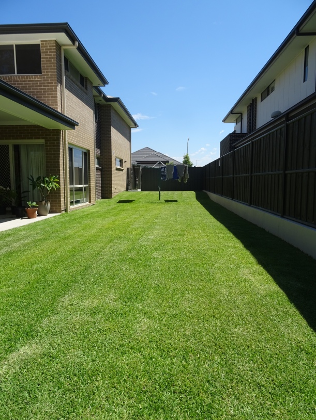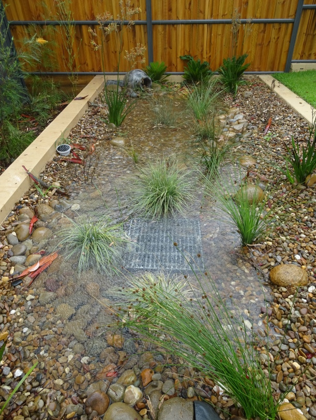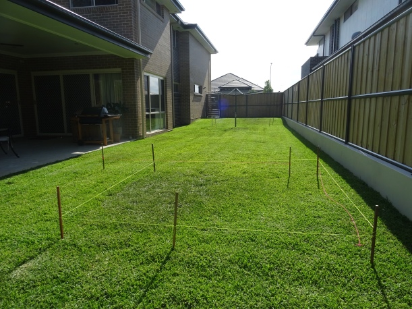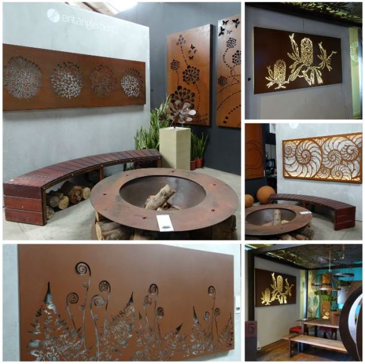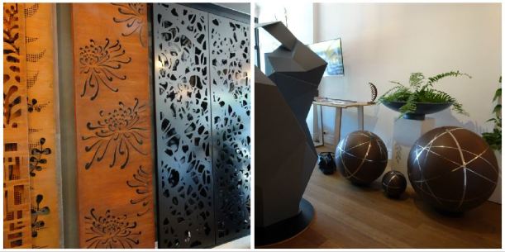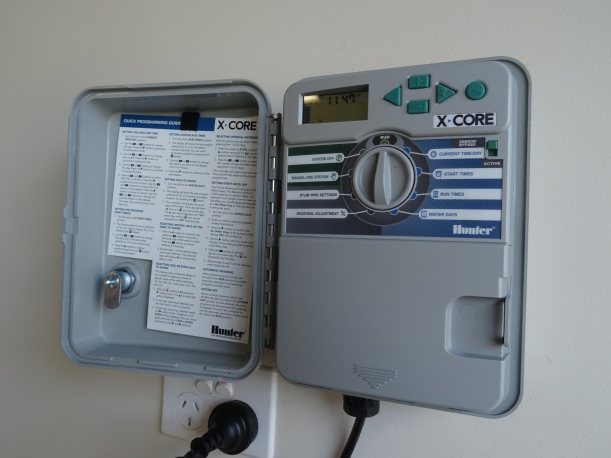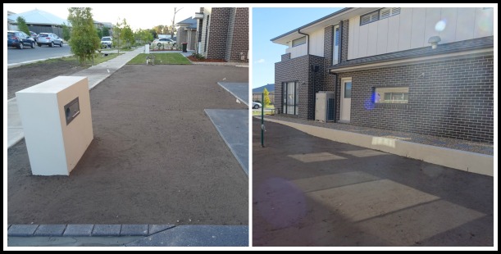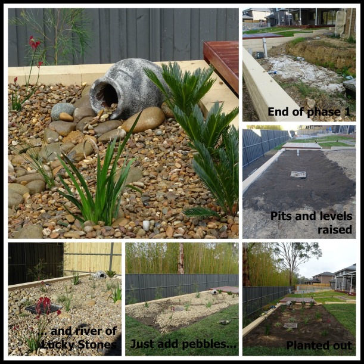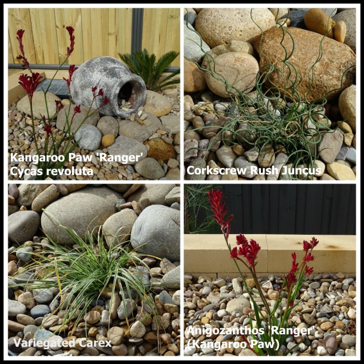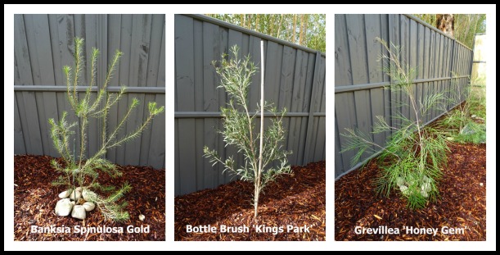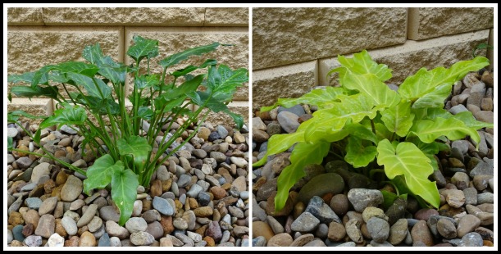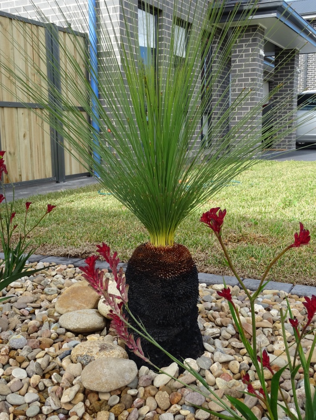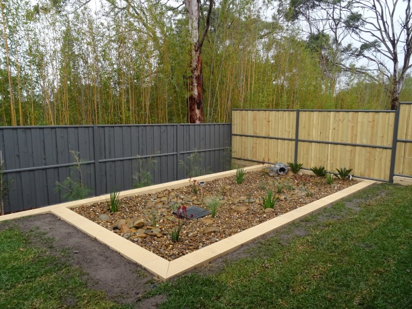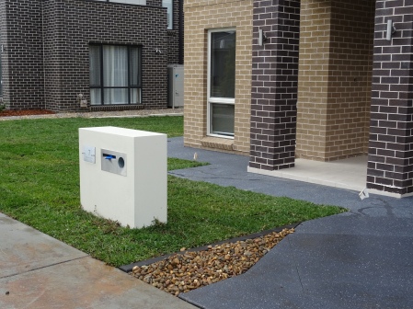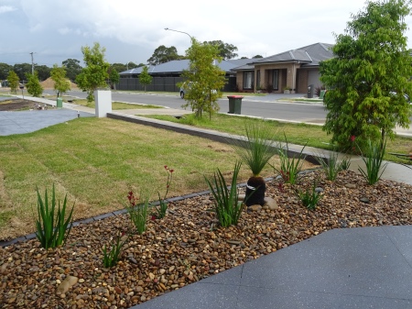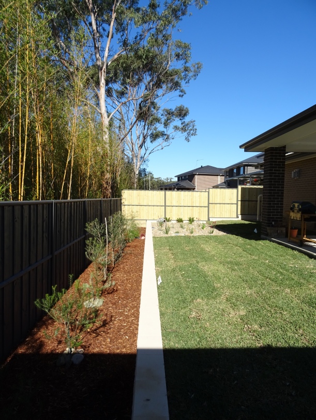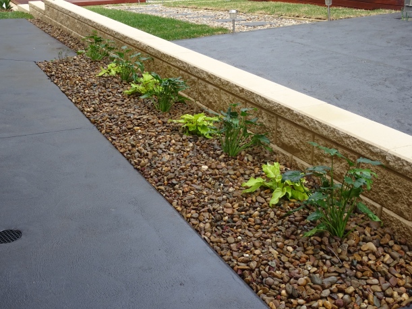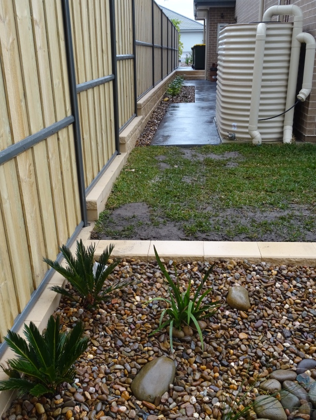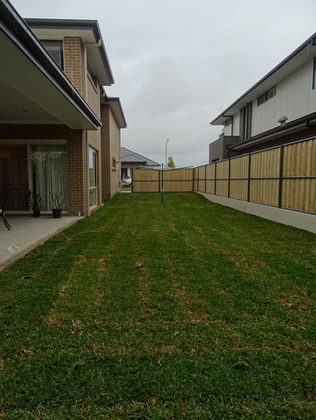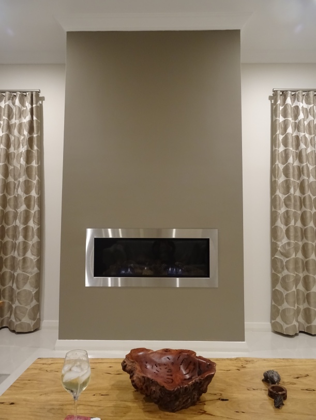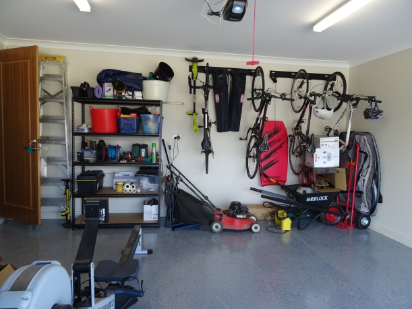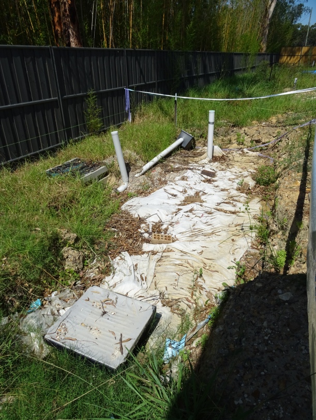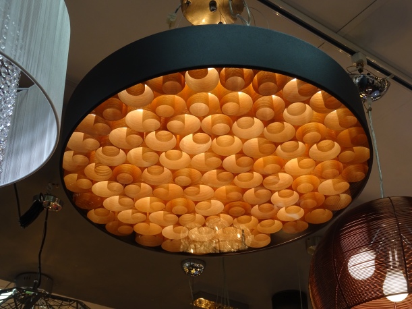Well it has been a while since I last posted but here is an update on what has been happening.
In February this year we had our last outstanding PCI and maintenance issue completed. We’ve now been in our home for fifteen months and love it. We’ve been busy bees in this time and completed the landscaping, planned the pool and installed solar power.
Landscaping and Rain Garden
Everything has taken well except for the small Kangeroo Paws. I was so worried about over watering them that I went the wrong way and under watered instead.
The grevillea seem happy and the birds are already visiting to feed on it. Next door’s bamboo seems even happier as it has spread to our side of the fence.
Grevillea:
Check out the grass. As I’m at home all day I offered to take over grass cutting duties if we bought a petrol mower I could start. Faster than a speeding bullet my husband turned up with this Victa petrol mower with battery start ignition:
He says it is the best money he’s ever spent! Funnily enough he didn’t criticize my wonkey donkey lines or the fact I managed to scalp one of the pipes on my first attempt. I’m pleased to report that I am getting better with practice. I also now use a Ryobi edger with a lethal looking blade to get a sharp clean edge, each time I use it I wonder if this will be the time I sever the irrigation pipes.
Rain Garden
The rain garden gets the most interest out of any of my blog posts. As far as I can tell it seems to be functioning well and I managed to catch a photo of it in action during the last torrential downpour of which we’ve had a few recently:
Pool
Next up is getting the pool. We chose a house design which is long and narrow in order to have the space to put a lap pool down the side at some future point. We’ve just signed a contract with Jade Pools for a 10.5m x 3.2m concrete lap pool and a 2 x 2m spa.
It has been harder than I thought to plan the pool and also to conform to BASIX (Building Sustainability Index) requirements.
NSW BASIX info
NSW BASIX pools and spas
Once we had a plan we pegged it out in situ to see if it worked.
We even hauled chairs out to sit in the ‘spa’ and see if it felt the right size. I’m sure the neighbours thought we were mad if they saw us doing it.
Then back to the drawing board to tweak it yet again.
The pool company then hit us with all our BASIX requirements as we were > 40000 litres. So now we need to squeeze in another rain tank of approximately 3000 litres and a pool cover. Pool cover no problem but finding space for the tank was a challenge due to the size of our block.
In between all our planning the large property behind us has sold and so we are now considering putting some sort of privacy screening up, probably a pergola of some sort.
I took the opportunity to look at metal artwork for the pool area when I was on a trip to Melbourne recently.
I visited Entanglements:
http://www.entanglements.com.au/
and Lump:
http://lump.com.au/
[photo courtesy of Lump]
So my plan is to blog about our pool build over the next few months. I’ll also blog about our solar panels which miraculously survived the massive hail storm but that’s a story for another time…

